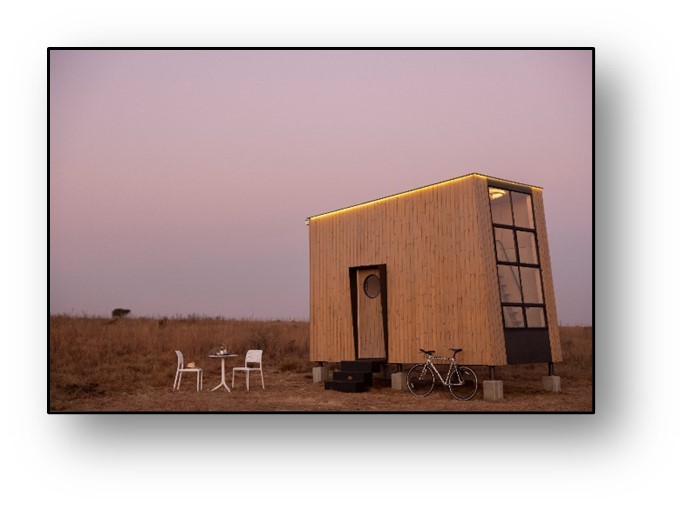This cabin, dubbed the ‘Hideout’ and designed by Raw Modular, takes one by surprise when opening the door. It elicits a feverish excitement, particularly in those, who appreciate the spatial quality of compact living.

Elevated on a raised platform, the architectural design is driven by functionality, flexibility, and efficiency. Sustainability is its key feature. Engineered Lunawood Thermowood, Wisa Plywood and Wisa-Birch Special, a multipurpose high-quality plywood, are used for exterior and interior application. They are natural products that adhere to the highest standards of healthy and sustainable living. Universal Plywood stocks a range of these products, which boast durability (between 20 – 25 years) and natural aesthetic properties.
Open the front door…

Step into an interior that captures the simplicity of clean geometric shapes and organic lines and surprising openness. The subtle use of space and fittings, creates an uncluttered and minimalistic living area, which imparts a serene and soothing ambience.

Hang out at Rosemary Hill, an estate outside Pretoria, to create the perfect weekend in the Hideout.
An affordable and responsible choice, RAW Modular Designs do not limit customisation but provide solid building blocks to play with. Embracing Modular compact living structures brings freedom from clutter and simplifies the way you work and live.
For more info on the products used in this build, click here. The Exterior Post on this project.
Get in touch. Warehouses in Ballito, Durban, Johannesburg, Bloemfontein and Cape Town.
